WAKING UP
TIME IN
OLD SPACES
낡은 공간 속
잠들어 있던
시간을 깨우다
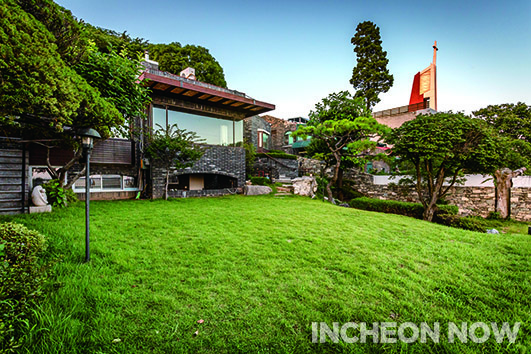
Incheon was the first to experience the wave of changes brought about by the opening of its port in 1833. With the introduction of new cultures and industries, changes occurred rapidly, leading to the construction of numerous buildings. However, these traces of the past are gradually disappearing over time. Old structures and those that have lost their purpose are being demolished and replaced with new ones. In response, the Incheon Urban Development Corporation is promoting a modern architectural asset revitalization project aimed at preserving valuable architectural heritage while giving it a contemporary twist to serve as a foundation for public activities. These spaces that link the past and the present are now vibrant and full of life once again.
1833년 개항의 물결을 가장 먼저 맞이한 인천. 새로운 문화와 산업이 유입되며 빠르게 변화했고 그 속에서 수많은 건축물들이 세워졌다. 그러나 세월이 흐르며 그 흔적들은 하나둘 사라지고 있다. 노후화와 활용성 문제로 철거되고, 새로운 건물로 대체되고 있는 현실이 아쉬움을 남긴다. 이에 인천도시공사는 소중한 건축 유산을 지키고, 이를 현대적으로 재해석해 주민 거점공간으로 활용하는 근대건축자산 재상사업을 추진하고 있다. 과거와 현재를 연결하는 이 공간들은 이제, 다시 살아 숨 쉬고 있다.
A LOOK AT THE ARCHITECTURAL PHILOSOPHY
OF A KOREAN MASTER ARCHITECT
Modern Architectural Asset Revitalization Project No. 1, Gaehangjang Ieum 1977
한국 건축의 거장
그의 건축 철학을 살펴보다
근대건축문화자산 재생사업 1호, 개항장 이음 1977
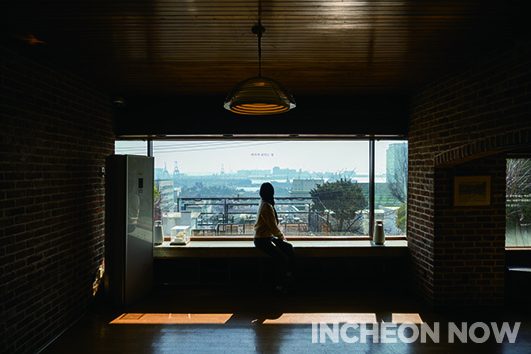
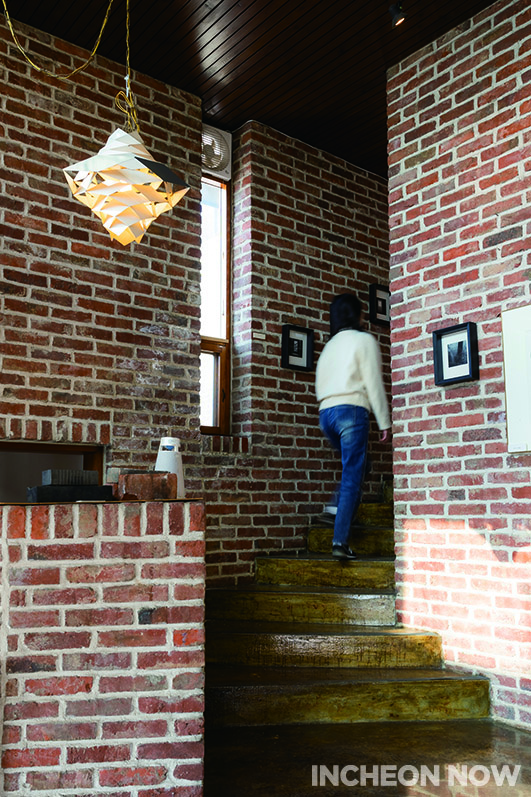
Halfway up the hill to Jayu Park, a unique building that evokes the passage of time captures your attention immediately. This is the former residence of Chairman Lee Ki-sang of Youngjin Enterprise and his wife, designed by architect Kim Swoo-geun, one of the pioneers of modern Korean architecture. Built in 1977, this space fully embodies Kim’s architectural philosophy. He said, “Architecture is a poem built with light and bricks," believing that a building itself should narrate the story of the space. Gaehangjang Ieum 1977 reflects his design principles through rough-textured broken bricks, Asian-style arch structures, and windows of various forms that make the most use of natural light. In 2020, the Incheon Urban Development Corporation acquired this building to preserve its historical and architectural significance, selecting it as the first project for modern architectural cultural asset regeneration. It has since been restored to its current form, maintaining the original design with minimal repairs.
When you take the gray stairs, a large window comes into sight. The outer wall is made from baked bricks typically used in cultural property restoration, preserving the ambiance of the past. The interior is further enriched with red bricks found when the Goryeo Rice Mill was demolished during the Japanese colonial period. Additionally, the space features arches instead of doors, creating an open atmosphere. The window in the living room offers a clear view of Incheon Port. Even without turning on the lights, sunlight pours in brightly. What makes this space even more remarkable is the influence of architect Kim Swoo-geun, which remains in the interior. He paid attention not only to the structure but also to the finer details of the interior. The tradition of Gaehangjang Ieum 1977 continues to illuminate the space with lighting that Kim Swoo-geun personally imported from Japan. As such, Gaehangjang Ieum 1977 maintains its value as a place that preserves time and memories rather than being just a simple restoration.
자유공원으로 올라가는 언덕 중턱. 한눈에 봐도 세월이 느껴지는 독특한 건축물이 시선을 사로 잡는다. 이곳은 과거 영진공사 이기상 회장과 부인의 사저로 한국 현대건축의 1세대 건축가들 중 하나로 꼽히는 김수근 건축가가 설계한 건물이다. 1977년 지어진 이곳은 그의 건축 철학이 고스란히 녹아 있는 공간이다. 김수근은 ‘건축은 빛과 벽돌이 짓는 시’라고 표현하며 건축물 자체가 공간의 이야기를 말할 수 있어야 한다고 믿었다. 개항장 이음 1977 역시 거친 질감의 파벽돌, 동양적 아치 구조, 자연 채광을 최대로 살린 다양한 형태의 창 등 그의 디자인 원칙이 고스란히 반영되어 있다. 2020년 인천도시공사는 이 건물의 역사적, 건축적 가치를 보존하기 위해 매입하고, 근대건축문화자산 재생사업 1호로 선정했다. 원형을 보존하고 최소한의 보수 작업만 거쳐 현재의 모습으로 재탄생했다.
회색빛의 계단을 따라 올라가니 넓은 창이 눈에 들어온다. 외벽을 쌓아 올린 벽돌은 문화재 보수용 전돌을 사용해 과거의 분위기를 그대로 유지했고, 내부는 일제강점기 고려정미소를 철거할 때 나온 붉은 벽돌을 활용해 더욱 의미가 있다. 또한 문을 달지 않고 아치 형태로 공간을 구분해 개방감을 주었다. 거실에서 바라본 창은 인천항이 훤히 내다보인다. 불을 켜지 않아도 빛이 화사하게 들어온다. 특히 이 공간을 더욱 특별하게 만드는 것은 실냐에 남아 있는 김수근 건축가의 손길이다. 그는 건축뿐만 아니라 인테리어의 작은 요소까지 신경 썼는데, 개항장 이음 1977의 전통 역시 김수근이 직접 일본에서 공수해 온 조명으로 여전히 공간을 밝히고 있다. 이처럼 개항 이음 1977은 단순히 복원이 아닌 시간과 기억을 간직한 공간으로서의 가치를 이어가고 있다.
Address: 66, Sinpo-ro 39beon-gil, Jung-gu, Incheon
주소 : 인천 중구 신포로39번길 66
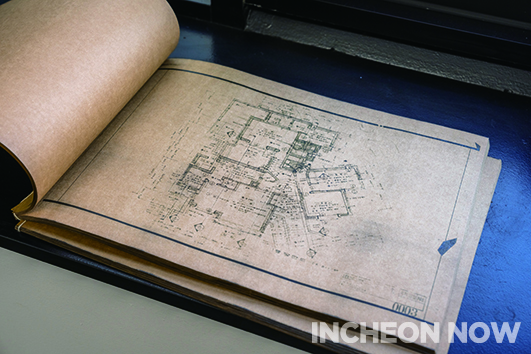
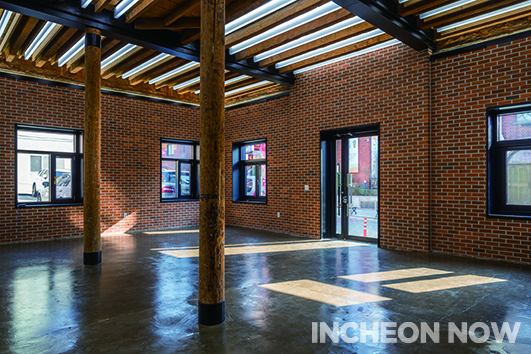
FINDING JEWELS HIDDEN IN INCHEON CHINATOWN
Modern Architectural Asset Revitalization Project No. 2, Baengnyeon Ieum
인천차이나타운 속 숨은 보석을 발굴하다
근대건축문화자산 재생사업 2호, 백년이음
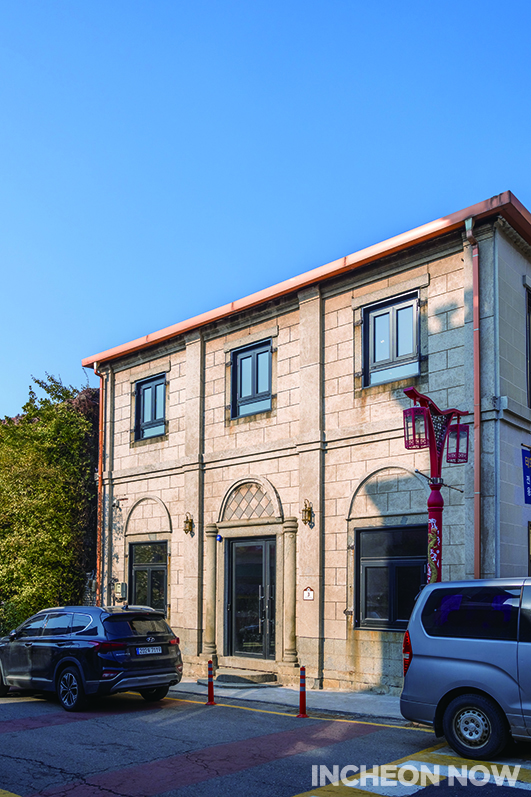
Walking through Incheon Chinatown, you will come across many buildings that bear the marks of time. Among them, one space has undergone an extraordinary transformation. Once heavily draped in creepers, the building now boasts a new space with a neatly organized exterior. The interior features a wide-open layout that conveys a sense of spaciousness, while timber and old bricks throughout create a unique atmosphere.
This place was once called ‘Deokheungho.’ Although it’s unclear when it was constructed, a 1908 photograph confirms that it dates back to the port-opening period. Deokheungho was the name it held when it operated as a general store owned by a Chinese Korean. It remained in service until 1922 when it was sold to another Chinese Korean and used as a ginseng store, residence, café, and more. The last owner was Haean Cathedral, located just across the road. From 1995 until 2022, it functioned as an education center for the cathedral before being sold to the Incheon Housing & City Development Corporation and undergoing a full-scale regeneration.
The building has endured for over a century and serves various purposes. The front of the building has preserved the old appearance relatively well, and the interior still holds original elements, such as bricks and wooden window frames. It was transformed into an exhibition space while maintaining the building's basic structure and character.
Having been reborn into a new space in 2024, it has been given a new name, ‘Baengnyeon Ieum,’ symbolizing a hope that this century-old building will connect diverse cultures and people into the future. It will serve as a venue for exhibitions and events and be available for citizens to rent and use for their own purposes.
인천차이나타운을 걷다보면 시간의 흔적이 느껴지는 건물들이 많이 발견된다. 그 중에서도 특별한 변신을 이룬 공간이 하나 있다. 한때 넝쿨이 무성하게 뒤덮여 있던 건물이 이제는 정갈하게 정돈된 외관과 함께 새로운 공간으로 탈바꿈 했다. 내부는 탁 트인 구조로 설계되어 개방감을 주며 곳곳에 남아 있는 목재들과 낡은 벽돌들이 독특한 분위기를 자아낸다.
이곳의 옛 이름은 ‘덕흥호’. 만들어진 시기는 정확하지 않지만, 1908년도 사진 속에 개항 시절에 만들어졌다는 것을 확인할 수 있다. 덕흥호는 화교 상인의 잡화점이었을 때의 명칭으로 1922년까지 운영되다가 다른 화교들에게 소유권이 넘어갔다. 인삼판매영업소, 주거 공간, 카페 등으로 활용되었다. 마지막으로 소유한 곳은 바로 앞에 위치한 해안성당이었다. 1995년부터 성당의 교육관으로 사용되었다가 2022년 인천도시공사가 매입하면서 본격적인 재생 작업에 들어갔다.
100여 년의 세월을 간직한 건축물은 다양한 용도를 거쳐 현재까지 왔다. 건물 전면부는 옛 모습이 비교적 잘 보존되어 있었고, 내부에도 벽돌, 목재 창틀 등 원형 요소가 남아 있었다. 이 건물의 기본 구조와 감성을 유지하면서 전시 공간으로 활용할 수 있도록 만들었다.
2024년 새롭게 탄생한 이 공간은 공모전을 통해 ‘백년이음’이라는 새 이름을 얻게 되었다. 100년의 시간을 이어온 공간이 앞으로도 다양한 문화와 사람들을 이어주길 바란다는 의미를 담고 있다. 앞으로 이곳은 전시나 행사 공간으로 활용되며 시민들이 원하는 용도로 대여할 수 있도록 운영될 예정이다.
Address: 25-2 Seollin-dong, Jung-gu, Incheon
주소: 인천 중구 선린동 25-2
 Automatic Translation
Initialize
Automatic Translation
Initialize